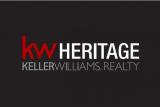General Description
minimizeNo detail has been left unattended and every finish has been thoughtfully selected on this open floorplan single story home! The home features 3 bedrooms, 2 bathrooms, living room, dining room, study nook with bay window, utility room and laminate flooring throughout. The gorgeous kitchen boasts granite countertops, bar top seating, breakfast nook, elongated subway tile, open shelving, stainless steel appliances, slick black vent hood and large walk-in pantry with solid shelving for plenty of storage space. Down the hall you'll find both generously sized secondary bedrooms, a full bathroom with a separate vanity/wet area and utility room with sink. The huge primary bedroom is located towards the rear of the home and has private access to the backyard. The ensuite bathroom features a gorgeous double vanity, glass enclosed shower tiled from floor to ceiling. The privately fenced backyard provides plenty of space for the kids to play or for the installation of a pool. This home is located
Rooms/Lot Dimensions
Interior Features
Exterior Features
Additional Information
Selling Agent and Brokerage
minimizeSubdivision Facts
minimizeFacts (Based on Active listings)
Schools
minimizeSchool information is computer generated and may not be accurate or current. Buyer must independently verify and confirm enrollment. Please contact the school district to determine the schools to which this property is zoned.
ASSIGNED SCHOOLS
|
View Nearby Schools ↓
Property Map
minimize119 Clark Ave San Antonio TX 78203 was recently sold. It is a 0.16 Acre(s) Lot, 1,785 SQFT, 3 Beds, 2 Full Bath(s) in DENVER HEIGHTS.
View all homes on Clark Ave








items