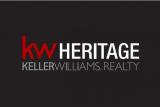General Description
minimizeNestled on a neatly kept corner lot, this charming residence offers an abundance of space and convenience! With three spacious living areas and a designated office space, you'll have room to create your perfect home office or relaxation space. All bedrooms are thoughtfully situated on the second floor, providing a sense of privacy and tranquility. You'll also appreciate the nearby excellent schools. For those who enjoy the beauty of the outdoors, the Lakeview Community Garden is just a stone's throw away. It's a peaceful oasis where you can connect with nature. This home is strategically located, providing easy access to major highways and, notably, Lackland Air Force Base. Whether you're in the military or have other career pursuits, this location offers seamless commutes and peace of mind. Inside, the home boasts a spacious and inviting kitchen, perfect for culinary enthusiasts. Upstairs, a wonderful loft area awaits, offering endless possibilities for recreation, relaxation, or even
Rooms/Lot Dimensions
Interior Features
Exterior Features
Additional Information
Financial Information
Selling Agent and Brokerage
minimizeProperty Tax
minimizeMarket Value Per Appraisal District
Cost/sqft based on Market Value
| Tax Year | Cost/sqft | Market Value | Change | Tax Assessment | Change |
|---|---|---|---|---|---|
| 2023 | $124.52 | $364,590 | 21.53% | $309,143 | 10.00% |
| 2022 | $102.46 | $300,000 | 17.42% | $281,039 | 10.00% |
| 2021 | $87.26 | $255,490 | 8.92% | $255,490 | 8.92% |
| 2020 | $80.11 | $234,560 | 3.92% | $234,560 | 3.92% |
| 2019 | $77.09 | $225,720 | 8.14% | $225,720 | 8.14% |
| 2018 | $71.29 | $208,730 | 0.79% | $208,730 | 0.79% |
| 2017 | $70.73 | $207,100 | 19.28% | $207,100 | 29.05% |
| 2016 | $59.30 | $173,620 | 10.49% | $160,482 | 10.00% |
| 2015 | $53.67 | $157,140 | 18.48% | $145,893 | 10.00% |
| 2014 | $45.30 | $132,630 | -2.12% | $132,630 | -2.12% |
| 2013 | $46.28 | $135,500 | $135,500 |
2023 Bexar County Appraisal District Tax Value
| Market Land Value: | $40,050 |
| Market Improvement Value: | $324,540 |
| Total Market Value: | $364,590 |
2023 Tax Rates
| ROAD AND FLOOD: | 0.0237 % |
| SA RIVER AUTH: | 0.0180 % |
| ALAMO COM COLLEGE: | 0.1492 % |
| UNIV HEALTH SYSTEM: | 0.2762 % |
| BEXAR COUNTY: | 0.2763 % |
| CITY OF SAN ANTONIO: | 0.5416 % |
| NORTHSIDE ISD: | 1.0117 % |
| Total Tax Rate: | 2.2967 % |
Estimated Mortgage/Tax
minimize| Estimated Monthly Principal & Interest (Based on the calculation below) | $ 1,089 |
| Estimated Monthly Property Tax (Based on Tax Assessment 2023) | $ 592 |
| Home Owners Insurance | Get a Quote |
Subdivision Facts
minimizeFacts (Based on Active listings)
Schools
minimizeSchool information is computer generated and may not be accurate or current. Buyer must independently verify and confirm enrollment. Please contact the school district to determine the schools to which this property is zoned.
ASSIGNED SCHOOLS
View Nearby Schools ↓
Property Map
minimize1231 Hunters Plane San Antonio TX 78245-2889 was recently sold. It is a 0.13 Acre(s) Lot, 2,928 SQFT, 3 Beds, 2 Full Bath(s) & 1 Half Bath(s) in HUNT CROSSING.
View all homes on Hunters Plane








items