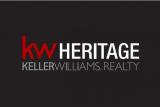General Description
minimizeBeautiful, open-concept former Ryland Model home in a gated community within the Reagan High School district! Hardy Oaks Elem & Lopez Middle have the best rating a 10. Reagan has an 8 still very good. Enjoy living right across the cul-de-sac from a community park area featuring sports courts, pool, and playground! You will love all the storage;new wood floors, newly painted inside, walk in pantry in the kitchen, garage and utility room with built-in shelving. Owner managed home.
Rooms/Lot Dimensions
Interior Features
Exterior Features
Additional Information
Selling Agent and Brokerage
minimizeSubdivision Facts
minimizeFacts (Based on Active listings)
Schools
minimizeSchool information is computer generated and may not be accurate or current. Buyer must independently verify and confirm enrollment. Please contact the school district to determine the schools to which this property is zoned.
ASSIGNED SCHOOLS
View Nearby Schools ↓
Property Map
minimize1310 MESA DRAW San Antonio TX 78258-2623 was recently sold. It is a 0.17 Acre(s) Lot, 2,414 SQFT, 3 Beds, 2 Full Bath(s) & 1 Half Bath(s) in MESA VERDE.
View all homes on MESA DRAW








items