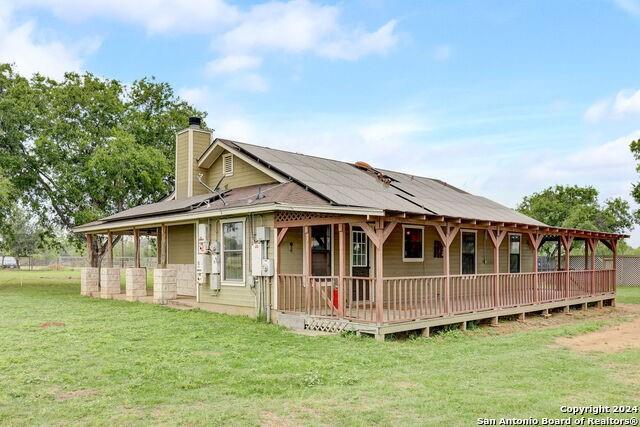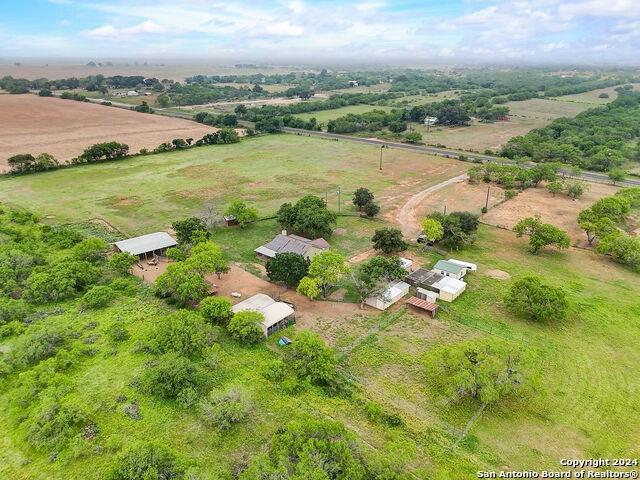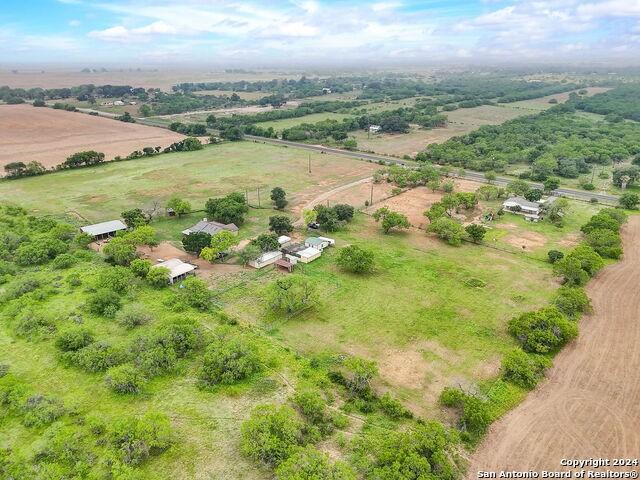Audio narrative 
Description
Nestled on a sprawling 10-acre parcel of land, this extraordinary property is a haven for both animal lovers and ranching enthusiasts. USDA-approved facilities designed to accommodate a diverse array of animals including equine/livestock barn, reptile barn, extra-large dove/chicken coop, birds of prey Mews and fully enclosed paddock with lean-to shelter offering varying uses including boarding, exercise, or training (perfect for dogs.) Separate, insulated, tropical animal building (equipped with a mini-split unit, drain, and water facilities) is a safe haven for exotic pets or can be used as a personal workshop. With its fully fenced perimeter, and electronic gate, this property functions as a fully operational ranch, complete with grazing pastures and a coastal hay field. The main house provides comfortable living quarters, complete with solar panels, with three bedrooms, two baths, and stone fireplace offering a cozy retreat amidst the scenic beauty of the countryside. Two metal RV carports offer convenient vehicle parking or storage space for equipment. This sanctuary is truly one of a kind!
Rooms
Interior
Exterior
Lot information
Additional information
*Disclaimer: Listing broker's offer of compensation is made only to participants of the MLS where the listing is filed.
View analytics
Total views

Property tax

Cost/Sqft based on tax value
| ---------- | ---------- | ---------- | ---------- |
|---|---|---|---|
| ---------- | ---------- | ---------- | ---------- |
| ---------- | ---------- | ---------- | ---------- |
| ---------- | ---------- | ---------- | ---------- |
| ---------- | ---------- | ---------- | ---------- |
| ---------- | ---------- | ---------- | ---------- |
-------------
| ------------- | ------------- |
| ------------- | ------------- |
| -------------------------- | ------------- |
| -------------------------- | ------------- |
| ------------- | ------------- |
-------------
| ------------- | ------------- |
| ------------- | ------------- |
| ------------- | ------------- |
| ------------- | ------------- |
| ------------- | ------------- |
Down Payment Assistance
Mortgage
Subdivision Facts
-----------------------------------------------------------------------------

----------------------
Schools
School information is computer generated and may not be accurate or current. Buyer must independently verify and confirm enrollment. Please contact the school district to determine the schools to which this property is zoned.
Assigned schools
Nearby schools 
Source
Nearby similar homes for sale
Nearby similar homes for rent
Nearby recently sold homes
19280 Luckey Rd, Atascosa, TX 78002. View photos, map, tax, nearby homes for sale, home values, school info...










































