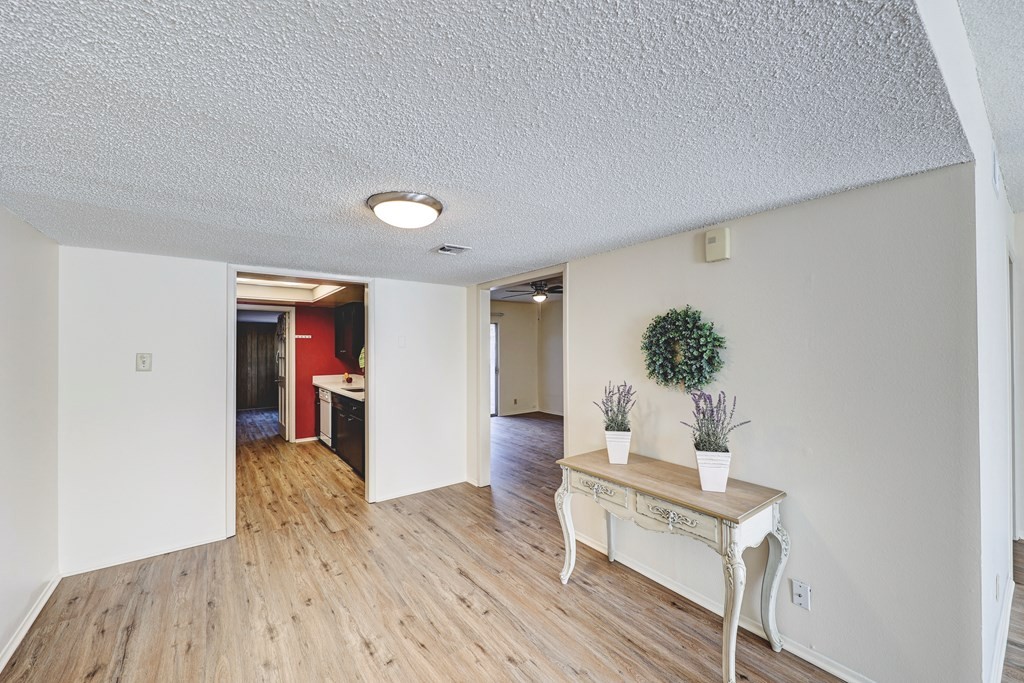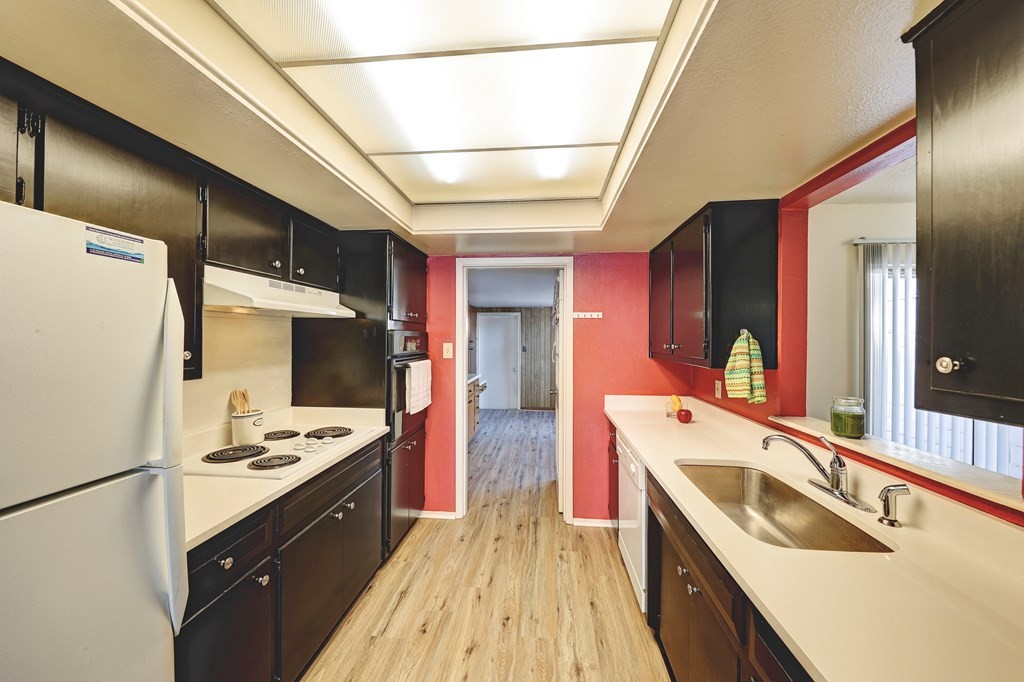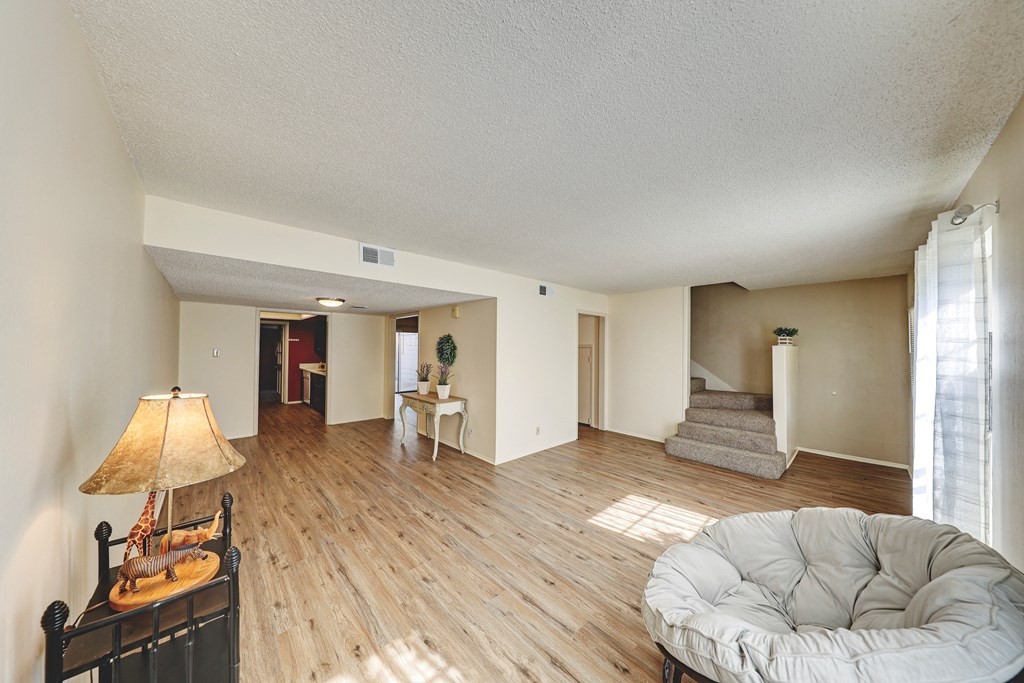Audio narrative 
Description
This nicely updated 2 bedroom, 2 1/2 bath townhouse is conveniently located to downtown Kerrville and I-10. Brand new flooring and paint make this updated home move-in ready. Downstairs features 2 living areas, dining room, half bath, kitchen, & a breezeway off the kitchen. The main living area is open to the dining room and has great sight lines to most of the downstairs. The den has sliding glass doors that open to an enclosed patio for private outdoor dining or entertaining. The office has built-in storage & counter space and is accessible from the garage and the kitchen. The two bedrooms are located upstairs and both feature en-suite bathrooms and 2 closets per room. The guest bedroom has one walk in closet and one large standard closet, while the primary bedroom offers two walk ins. Lots of storage in this home, including a large upstairs closet between the two bedrooms. Across from the front entrance is a nice outside area with a small seasonal creek and yard space.
Exterior
Interior
Rooms
Lot information
View analytics
Total views

Property tax

Cost/Sqft based on tax value
| ---------- | ---------- | ---------- | ---------- |
|---|---|---|---|
| ---------- | ---------- | ---------- | ---------- |
| ---------- | ---------- | ---------- | ---------- |
| ---------- | ---------- | ---------- | ---------- |
| ---------- | ---------- | ---------- | ---------- |
| ---------- | ---------- | ---------- | ---------- |
-------------
| ------------- | ------------- |
| ------------- | ------------- |
| -------------------------- | ------------- |
| -------------------------- | ------------- |
| ------------- | ------------- |
-------------
| ------------- | ------------- |
| ------------- | ------------- |
| ------------- | ------------- |
| ------------- | ------------- |
| ------------- | ------------- |
Down Payment Assistance
Mortgage
Subdivision Facts
-----------------------------------------------------------------------------

----------------------
Schools
School information is computer generated and may not be accurate or current. Buyer must independently verify and confirm enrollment. Please contact the school district to determine the schools to which this property is zoned.
Assigned schools
Nearby schools 
Noise factors

Source
Nearby similar homes for sale
Nearby similar homes for rent
Nearby recently sold homes
1940 Leslie Dr, Kerrville, TX 78028. View photos, map, tax, nearby homes for sale, home values, school info...
View all homes on Leslie Dr





















