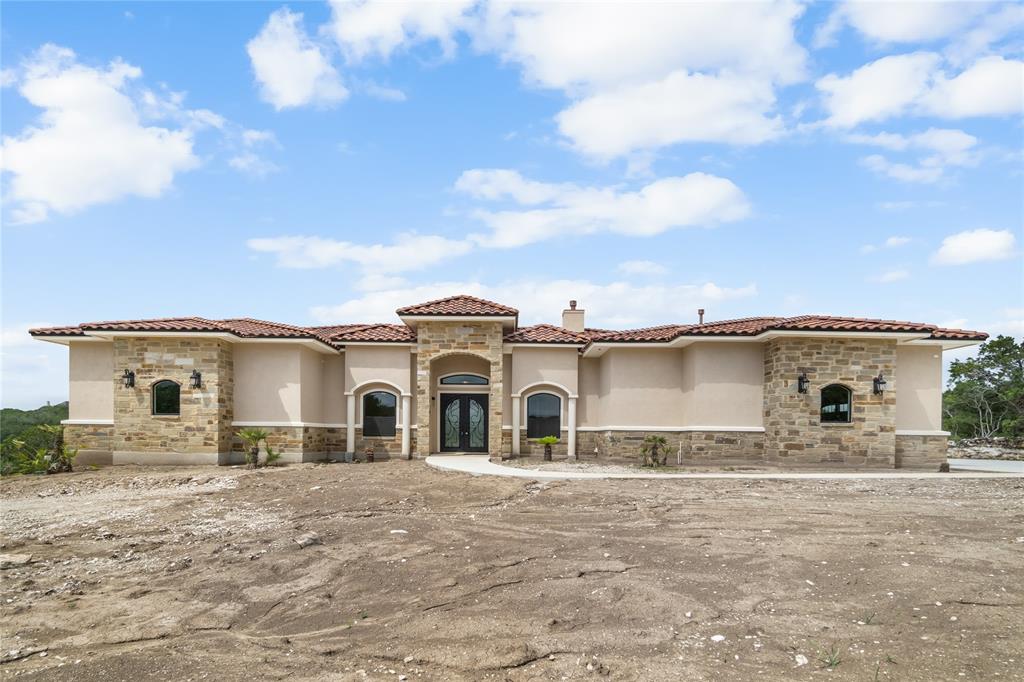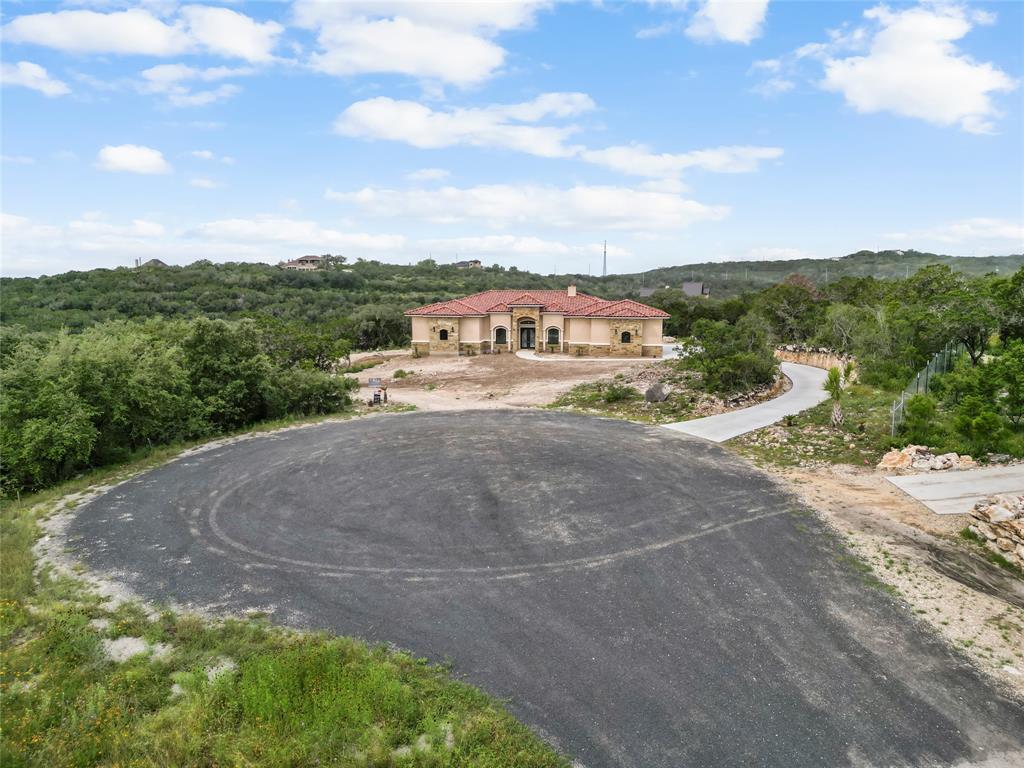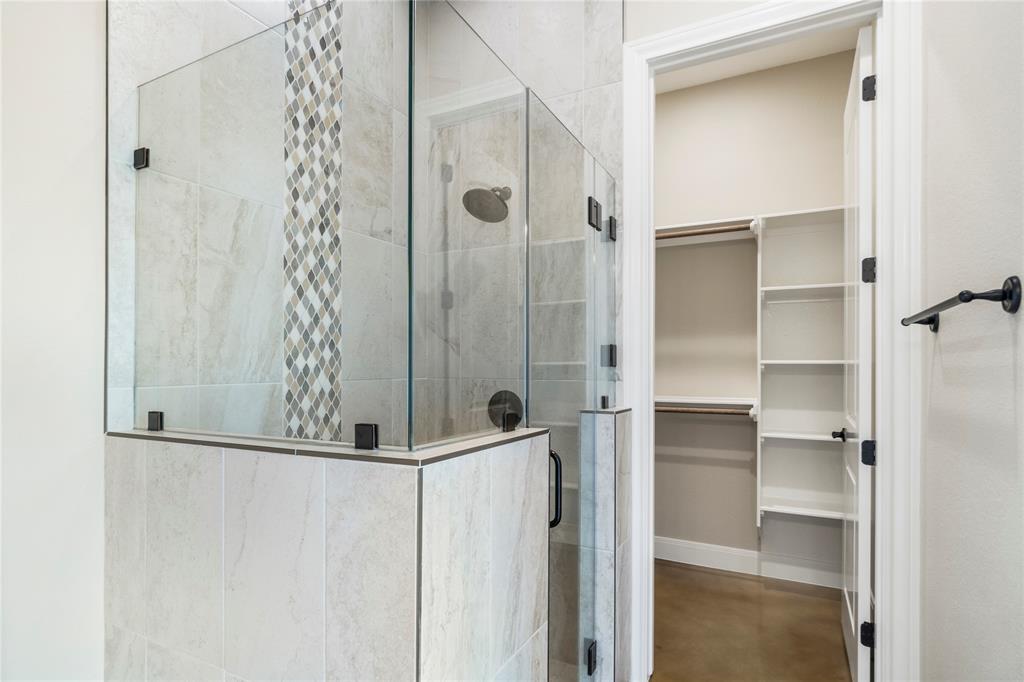Audio narrative 
Description
$$Million Dollar Views$$ with $15K in buyer incentive to buy down your rate or for Closing Costs. This diamond of a home is a Custom Built home, Nestled on the outskirts of San Antonio near Medina Lake and only a short drive off of 1604. This home has all the bells and whistles and sits on 2.1 acres of land on an oversized cul-de-sac. It is located with a natural preserve behind the home, to ensure maximum privacy on all sides of the property! With almost 3,000 square feet, this one-story Mediterranean home will give you plenty of space to spread out in a huge family area that leads to the back oversized covered patio through double sliding doors overlooking the natural area. Oh, and don't forget the wet bar and wine refrigerator for entertaining! The open concept living area boasts high ceilings, tall arched windows, and is adjacent to an elegant kitchen with glass custom cabinets, a large island with an apron kitchen sink, a 36" wi-fi gas stove for cooking, and is accented by built-in stainless appliances and a walk-in pantry. The oversized luxurious master bathroom has a handicap accessible glass enclosed super shower with a jacuzzi garden tub inside, and granite counters with dual sinks. LOTS OF STORAGE!! The attic has a temperature controlled storage space along with several walk-in closets in each bedroom, an over-sized master walk-in closet, a huge storage closet in the laundry room, and an oversized garage with lots of extra room.. There is a nice large studio included as the 3rd bedroom, with a separate entry, that can be used as a mother-in-law suite or a huge game room with a mini-kitchen! It is pre-wired for surround sound throughout the entire house along with security camera/system easy hook-up. It has the Ring security doorbell with two thermostats for easy access.
Rooms
Interior
Exterior
Lot information
Additional information
*Disclaimer: Listing broker's offer of compensation is made only to participants of the MLS where the listing is filed.
Financial
View analytics
Total views

Property tax

Cost/Sqft based on tax value
| ---------- | ---------- | ---------- | ---------- |
|---|---|---|---|
| ---------- | ---------- | ---------- | ---------- |
| ---------- | ---------- | ---------- | ---------- |
| ---------- | ---------- | ---------- | ---------- |
| ---------- | ---------- | ---------- | ---------- |
| ---------- | ---------- | ---------- | ---------- |
-------------
| ------------- | ------------- |
| ------------- | ------------- |
| -------------------------- | ------------- |
| -------------------------- | ------------- |
| ------------- | ------------- |
-------------
| ------------- | ------------- |
| ------------- | ------------- |
| ------------- | ------------- |
| ------------- | ------------- |
| ------------- | ------------- |
Down Payment Assistance
Mortgage
Subdivision Facts
-----------------------------------------------------------------------------

----------------------
Schools
School information is computer generated and may not be accurate or current. Buyer must independently verify and confirm enrollment. Please contact the school district to determine the schools to which this property is zoned.
Assigned schools
Nearby schools 
Source
Nearby similar homes for sale
Nearby similar homes for rent
Nearby recently sold homes
196 County Road 2814, Medina, TX 78056. View photos, map, tax, nearby homes for sale, home values, school info...





































