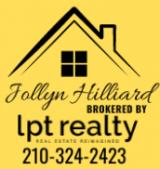General Description
minimizeUrban luxe living at its finest! Enjoy all the perks of being in the heart of San Antonio with this beautiful David Weekley open concept home. You'll love the contemporary finishes, high ceilings, wood flooring in the main living space and flexibility of an oversized loft/game room on the upper level. A modern kitchen features granite countertops, high-end gas cooktop, large island and stainless steel refrigerator, with plenty of natural light coming into the adjoining living/dining combo space and a private balcony overlooking the front yard. The master bedroom offers plenty of space and a gorgeous en-suite with a soaking tub, walk-in shower and dual vanity setup. And of course, the highlight is that you are just a short walk to all of the amenities the nearby Pearl has to offer - local boutiques, fantastic dining options and convenient access to downtown as well. Don't miss out on this opportunity to enjoy great city living, book a showing today!
Rooms/Lot Dimensions
Interior Features
Exterior Features
Additional Information
Financial Information
Selling Agent and Brokerage
minimizeProperty Tax
minimizeMarket Value Per Appraisal District
Cost/sqft based on Market Value
| Tax Year | Cost/sqft | Market Value | Change | Tax Assessment | Change |
|---|---|---|---|---|---|
| 2023 | $282.71 | $569,950 | 13.99% | $569,950 | 13.99% |
| 2022 | $248.02 | $500,000 | 4.17% | $500,000 | 4.17% |
| 2021 | $238.10 | $480,000 | -2.76% | $480,000 | -2.76% |
| 2020 | $244.85 | $493,610 | 9.69% | $493,610 | 9.69% |
| 2019 | $223.21 | $450,000 | 0.00% | $450,000 | 0.00% |
| 2018 | $223.21 | $450,000 | 125.88% | $450,000 | 125.88% |
| 2017 | $98.82 | $199,220 | 637.85% | $199,220 | 637.85% |
| 2016 | $13.39 | $27,000 | $27,000 |
2023 Bexar County Appraisal District Tax Value
| Market Land Value: | $169,720 |
| Market Improvement Value: | $400,230 |
| Total Market Value: | $569,950 |
2023 Tax Rates
| ROAD AND FLOOD: | 0.0237 % |
| SA RIVER AUTH: | 0.0180 % |
| ALAMO COM COLLEGE: | 0.1492 % |
| UNIV HEALTH SYSTEM: | 0.2762 % |
| BEXAR COUNTY: | 0.2763 % |
| CITY OF SAN ANTONIO: | 0.5416 % |
| SAN ANTONIO ISD: | 1.2078 % |
| Total Tax Rate: | 2.4928 % |
Estimated Mortgage/Tax
minimize| Estimated Monthly Principal & Interest (Based on the calculation below) | $ 2,043 |
| Estimated Monthly Property Tax (Based on Tax Assessment 2023) | $ 1,184 |
| Home Owners Insurance | Get a Quote |
Subdivision Facts
minimizeSchools
minimizeSchool information is computer generated and may not be accurate or current. Buyer must independently verify and confirm enrollment. Please contact the school district to determine the schools to which this property is zoned.
ASSIGNED SCHOOLS
View Nearby Schools ↓
Property Map
minimize2110 N SAINT MARYS ST San Antonio TX 78212-4139 was recently sold. It is a 0.06 Acre(s) Lot, 2,016 SQFT, 3 Beds, 2 Full Bath(s) & 1 Half Bath(s) in ST. MARY'S PLACE.








items