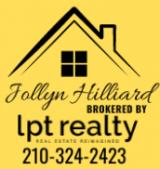General Description
minimizeExquisite 4-bed, 4-bath custom home in the Dominion hills, boasting stunning views on an oversized lot, 16 ft ceilings and solar screen throughout. The master bedroom features coffered ceilings, a bay window with a sitting bench, his and her closets plus an additional cedar closet. Luxurious en-suite bathroom with bidet, steam and rain shower, double vanities, and a soaking tub. Crown molding throughout, 16 ft ceilings in the living room with a pass-thru fireplace and surround sound. Gourmet kitchen with custom maple cabinets, granite countertops, granite center island double oven, 5-burner built-in cooktop, reverse osmosis and a Sub-Zero refrigerator. Two of the additional bedrooms have private bathrooms and the additional bedroom has built ins and a balcony and can also serve as an office or study. Situated on .98 acres that is like having your own private park, the lush landscaping including spruce trees, red oaks, gardenias, and Texas red buds in the gated community of The Dominion
Rooms/Lot Dimensions
Interior Features
Exterior Features
Additional Information
Financial Information
Selling Agent and Brokerage
minimizeProperty Tax
minimizeMarket Value Per Appraisal District
Cost/sqft based on Market Value
| Tax Year | Cost/sqft | Market Value | Change | Tax Assessment | Change |
|---|---|---|---|---|---|
| 2023 | $251.54 | $1,054,720 | 8.49% | $990,034 | 10.00% |
| 2022 | $231.86 | $972,170 | 18.82% | $900,031 | 10.00% |
| 2021 | $195.14 | $818,210 | 0.09% | $818,210 | 0.09% |
| 2020 | $194.95 | $817,440 | 6.36% | $817,440 | 6.36% |
| 2019 | $183.30 | $768,580 | 3.32% | $768,580 | 3.32% |
| 2018 | $177.41 | $743,880 | 0.00% | $743,880 | 0.00% |
| 2017 | $177.41 | $743,880 | 2.24% | $743,880 | 2.24% |
| 2016 | $173.52 | $727,560 | 5.97% | $727,560 | 5.97% |
| 2015 | $163.75 | $686,600 | 6.65% | $686,600 | 6.65% |
| 2014 | $153.54 | $643,800 | -0.67% | $643,800 | -0.67% |
| 2013 | $154.57 | $648,110 | $648,110 |
2023 Bexar County Appraisal District Tax Value
| Market Land Value: | $350,890 |
| Market Improvement Value: | $703,830 |
| Total Market Value: | $1,054,720 |
2023 Tax Rates
| ROAD AND FLOOD: | 0.0237 % |
| SA RIVER AUTH: | 0.0180 % |
| ALAMO COM COLLEGE: | 0.1492 % |
| UNIV HEALTH SYSTEM: | 0.2762 % |
| BEXAR COUNTY: | 0.2763 % |
| CITY OF SAN ANTONIO: | 0.5416 % |
| NORTHSIDE ISD: | 1.0117 % |
| Total Tax Rate: | 2.2967 % |
Estimated Mortgage/Tax
minimize| Estimated Monthly Principal & Interest (Based on the calculation below) | $ 4,518 |
| Estimated Monthly Property Tax (Based on Tax Assessment 2023) | $ 1,895 |
| Home Owners Insurance | Get a Quote |
Subdivision Facts
minimizeFacts (Based on Active listings)
Schools
minimizeSchool information is computer generated and may not be accurate or current. Buyer must independently verify and confirm enrollment. Please contact the school district to determine the schools to which this property is zoned.
ASSIGNED SCHOOLS
View Nearby Schools ↓
Property Map
minimize3 WESTMINSTER CT San Antonio TX 78257 was recently sold. It is a 0.98 Acre(s) Lot, 4,193 SQFT, 4 Beds, 4 Full Bath(s) in The Dominion.
View all homes on WESTMINSTER CT








items