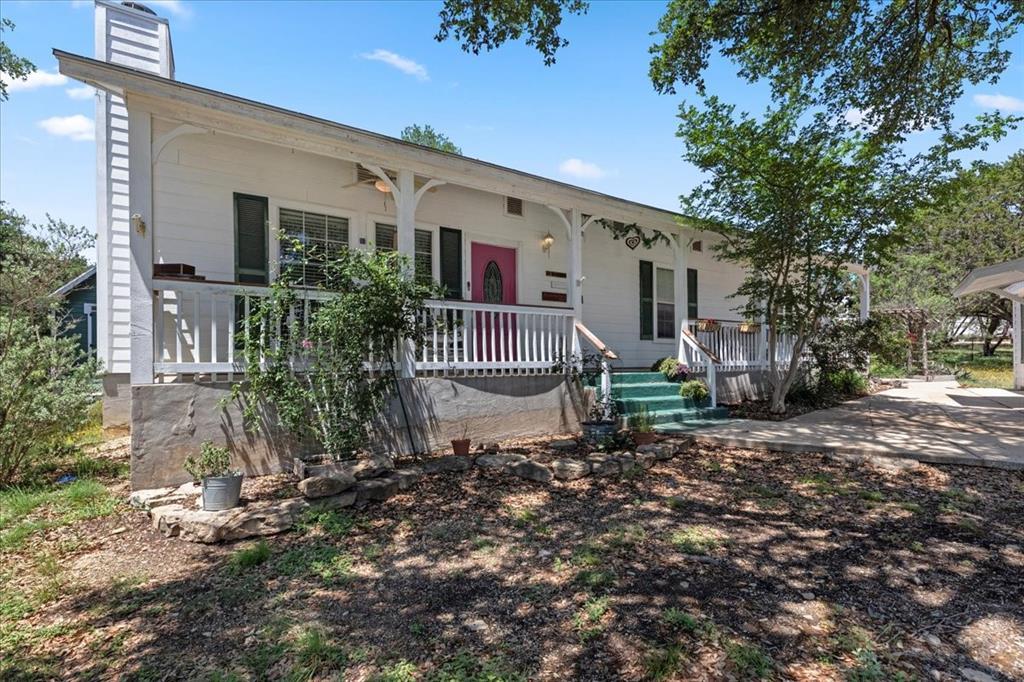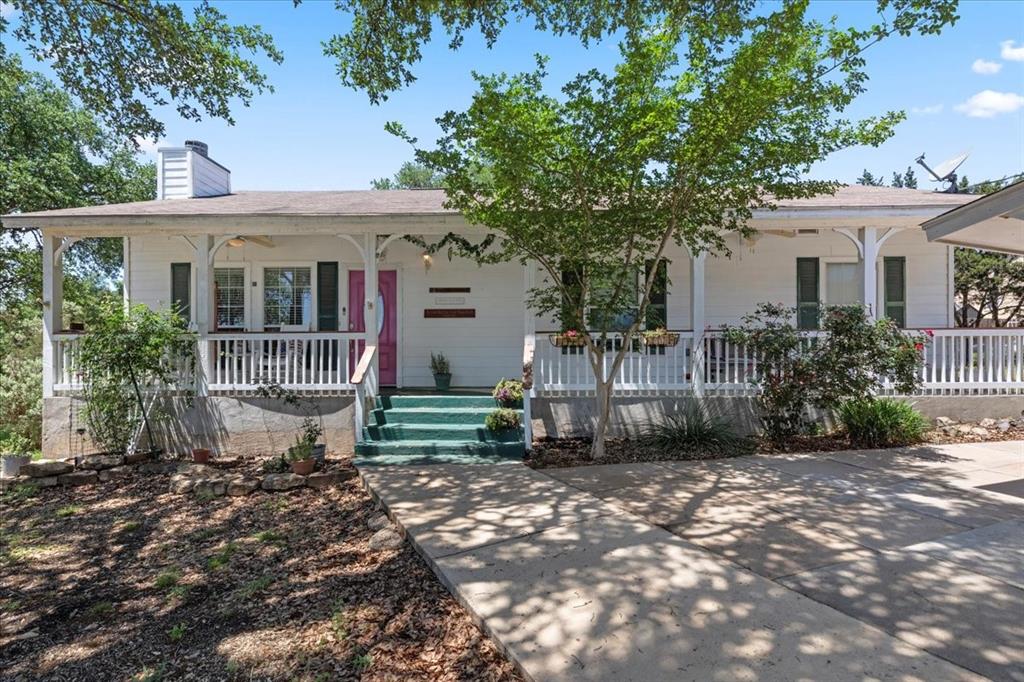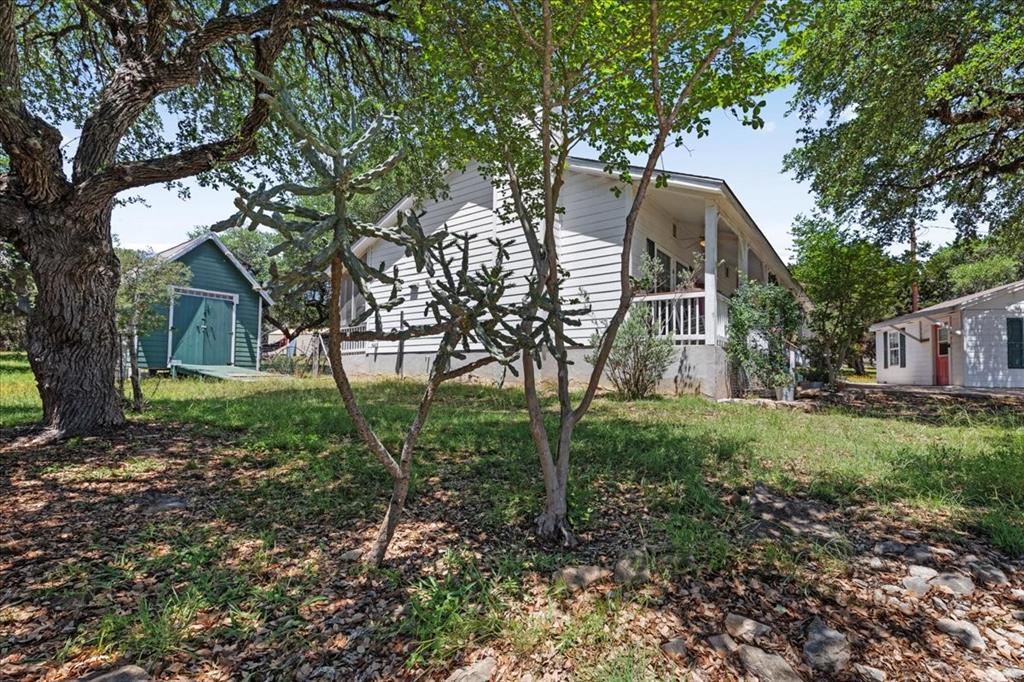Audio narrative 
Description
Welcome to your serene sanctuary nestled in the heart of the enchanting Texas Hill Country! This charming home, built in 2005, offers a tranquil retreat boasting 1276 square feet of comfortable living space. This haven also features three bedrooms and two bathrooms, providing ample space for family and guests. Step inside to discover an inviting open floor plan, seamlessly connecting the living, dining, and kitchen areas, perfect for both entertaining and everyday living. Cozy up by the warm fireplace on chilly evenings, creating memories with loved ones. Enjoy the best of indoor-outdoor living with a covered front porch, ideal for sipping morning coffee and watching the sunrise. Retreat to the screened-in back porch, surrounded by mature trees, offering a peaceful oasis for relaxation. For those who love to tinker or create, a separate shop and studio space await your imagination, offering endless possibilities for hobbies or small business endeavors. Escape the hustle and bustle of city life and embrace the tranquility of country living. This property offers the perfect blend of comfort, convenience, and natural beauty, providing a quiet retreat to call home. Don't miss your opportunity to experience the serene lifestyle of the Texas Hill Country.
Interior
Exterior
Rooms
Lot information
View analytics
Total views

Property tax

Cost/Sqft based on tax value
| ---------- | ---------- | ---------- | ---------- |
|---|---|---|---|
| ---------- | ---------- | ---------- | ---------- |
| ---------- | ---------- | ---------- | ---------- |
| ---------- | ---------- | ---------- | ---------- |
| ---------- | ---------- | ---------- | ---------- |
| ---------- | ---------- | ---------- | ---------- |
-------------
| ------------- | ------------- |
| ------------- | ------------- |
| -------------------------- | ------------- |
| -------------------------- | ------------- |
| ------------- | ------------- |
-------------
| ------------- | ------------- |
| ------------- | ------------- |
| ------------- | ------------- |
| ------------- | ------------- |
| ------------- | ------------- |
Down Payment Assistance
Mortgage
Subdivision Facts
-----------------------------------------------------------------------------

----------------------
Schools
School information is computer generated and may not be accurate or current. Buyer must independently verify and confirm enrollment. Please contact the school district to determine the schools to which this property is zoned.
Assigned schools
Nearby schools 
Source
Nearby similar homes for sale
Nearby similar homes for rent
Nearby recently sold homes
401 Stallion Springs Dr, Fischer, TX 78623. View photos, map, tax, nearby homes for sale, home values, school info...





































