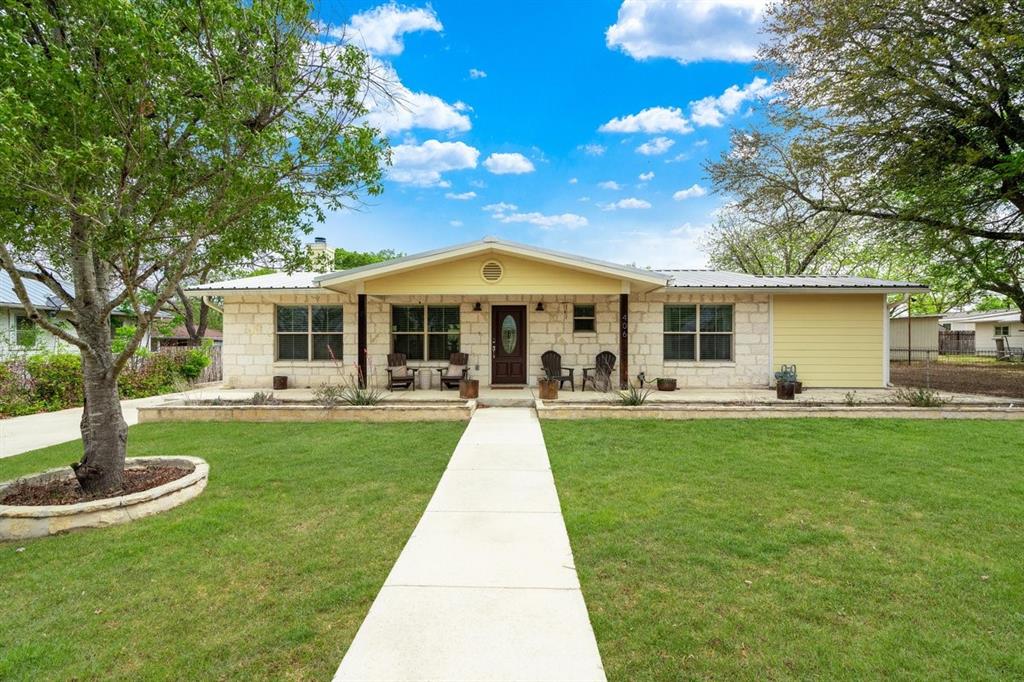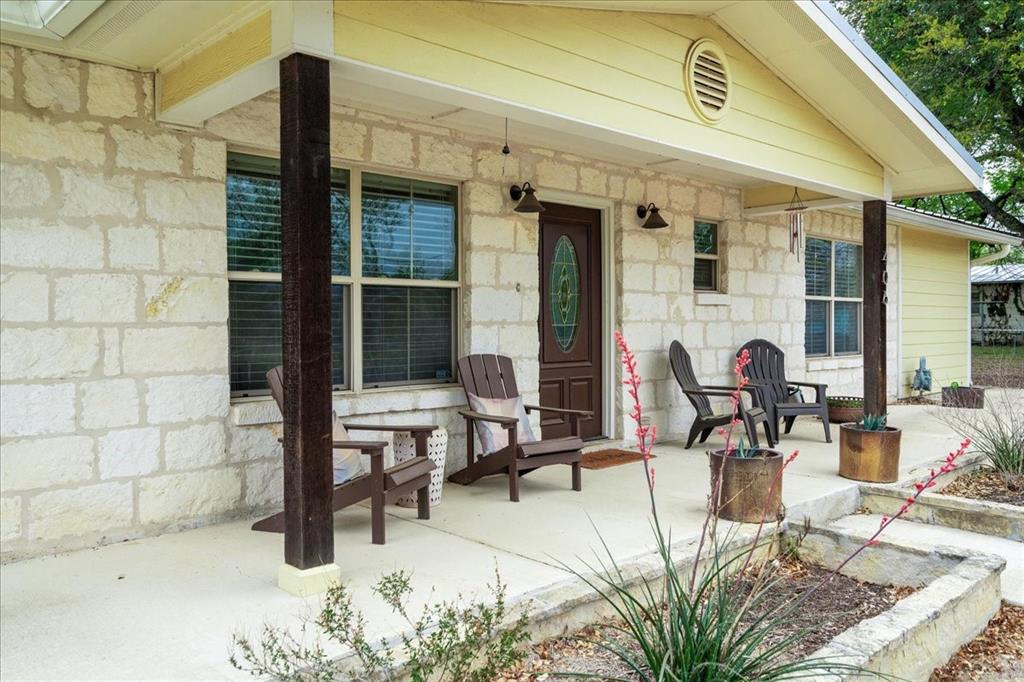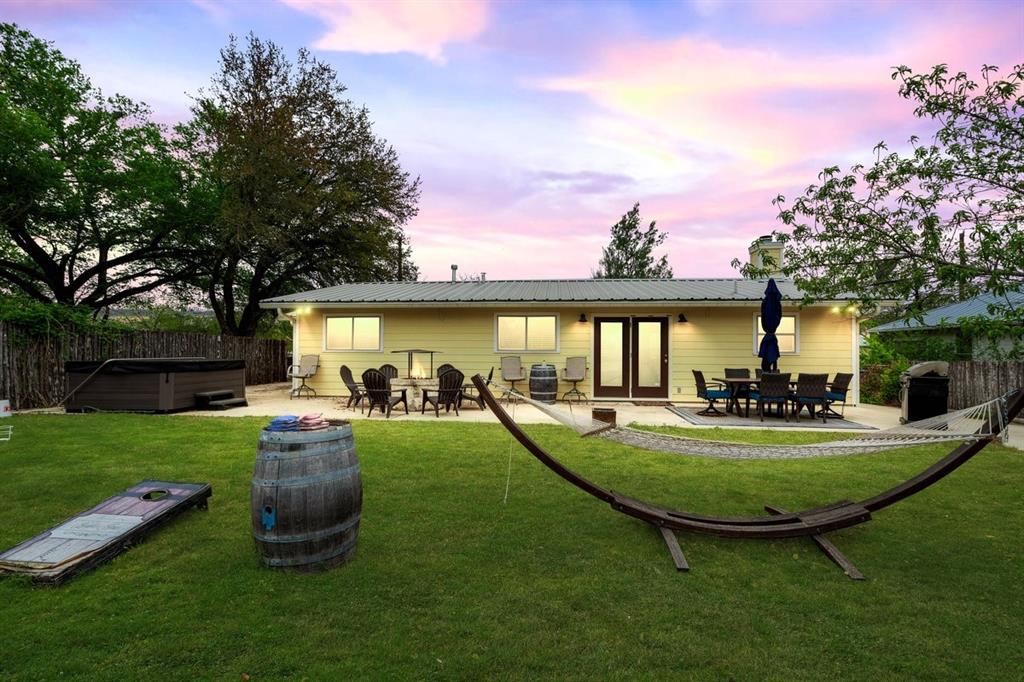Audio narrative 
Description
Discover the epitome of hill country living in the heart of Fredericksburg! This fully renovated 3-bedroom, 2-bathroom home is ideally situated on a large .3245-acre lot with an active STR permit (#8056001379). With an impressive track record of hundreds of five-star reviews on Airbnb and VRBO, this property is a proven gem. As you step through the front door, you're greeted by an inviting open floor plan that seamlessly integrates the living, dining, and kitchen areas, accentuated by sleek tile flooring and an abundance of natural light throughout. Unwind in the expansive living room, complete with a built-in entertainment center and a charming stone fireplace, perfect for cozy evenings in. The gourmet kitchen is a chef's dream, featuring custom cabinetry, elegant granite countertops, a convenient center island, breakfast bar, corner pantry, and high-end stainless-steel appliances, catering to every culinary need. Both bathrooms boast luxurious double vanities, while the primary bedroom offers the ultimate retreat with its separate tub and shower. Step outside to discover the oversized backyard, enclosed by a privacy fence, providing endless possibilities for outdoor entertainment or future expansion. After a long day, indulge in a soothing soak in the hot tub, rejuvenating mind and body. With a water heater less than a year old, convenience and peace of mind are assured. Furnishings and future bookings are included, offering a seamless transition into your dream home or investment property. Schedule a showing today!
Rooms
Interior
Exterior
Lot information
View analytics
Total views

Property tax

Cost/Sqft based on tax value
| ---------- | ---------- | ---------- | ---------- |
|---|---|---|---|
| ---------- | ---------- | ---------- | ---------- |
| ---------- | ---------- | ---------- | ---------- |
| ---------- | ---------- | ---------- | ---------- |
| ---------- | ---------- | ---------- | ---------- |
| ---------- | ---------- | ---------- | ---------- |
-------------
| ------------- | ------------- |
| ------------- | ------------- |
| -------------------------- | ------------- |
| -------------------------- | ------------- |
| ------------- | ------------- |
-------------
| ------------- | ------------- |
| ------------- | ------------- |
| ------------- | ------------- |
| ------------- | ------------- |
| ------------- | ------------- |
Down Payment Assistance
Mortgage
Subdivision Facts
-----------------------------------------------------------------------------

----------------------
Schools
School information is computer generated and may not be accurate or current. Buyer must independently verify and confirm enrollment. Please contact the school district to determine the schools to which this property is zoned.
Assigned schools
Nearby schools 
Listing broker
Source
Nearby similar homes for sale
Nearby similar homes for rent
Nearby recently sold homes
406 E Centre St, Fredericksburg, TX 78624. View photos, map, tax, nearby homes for sale, home values, school info...


































