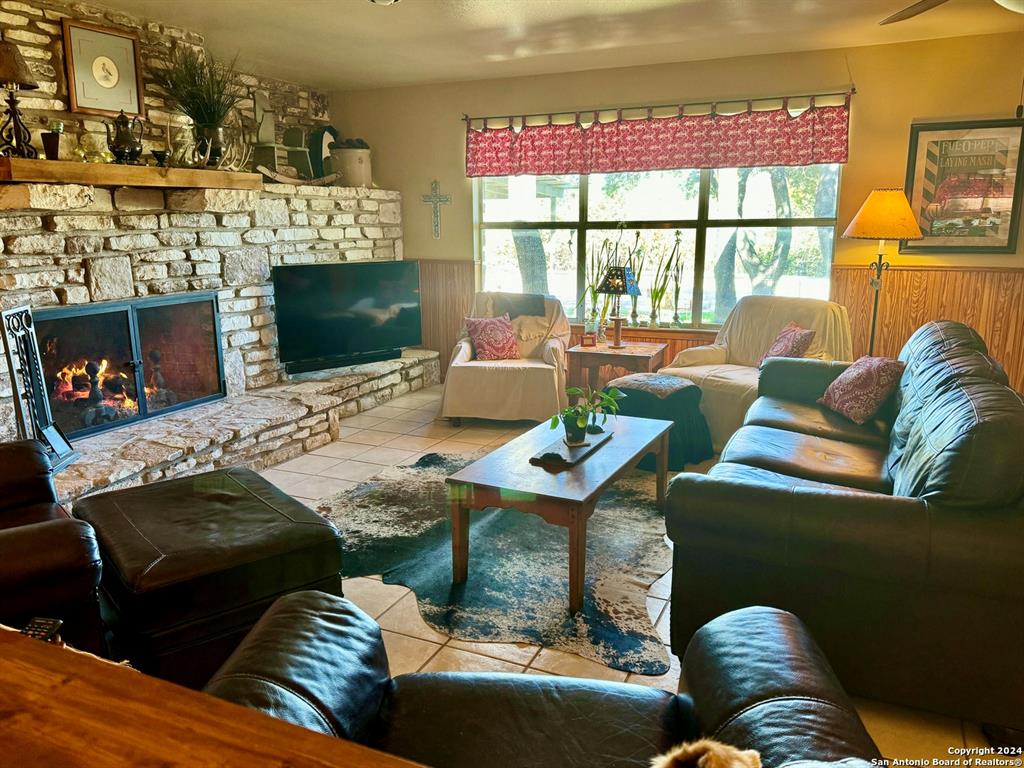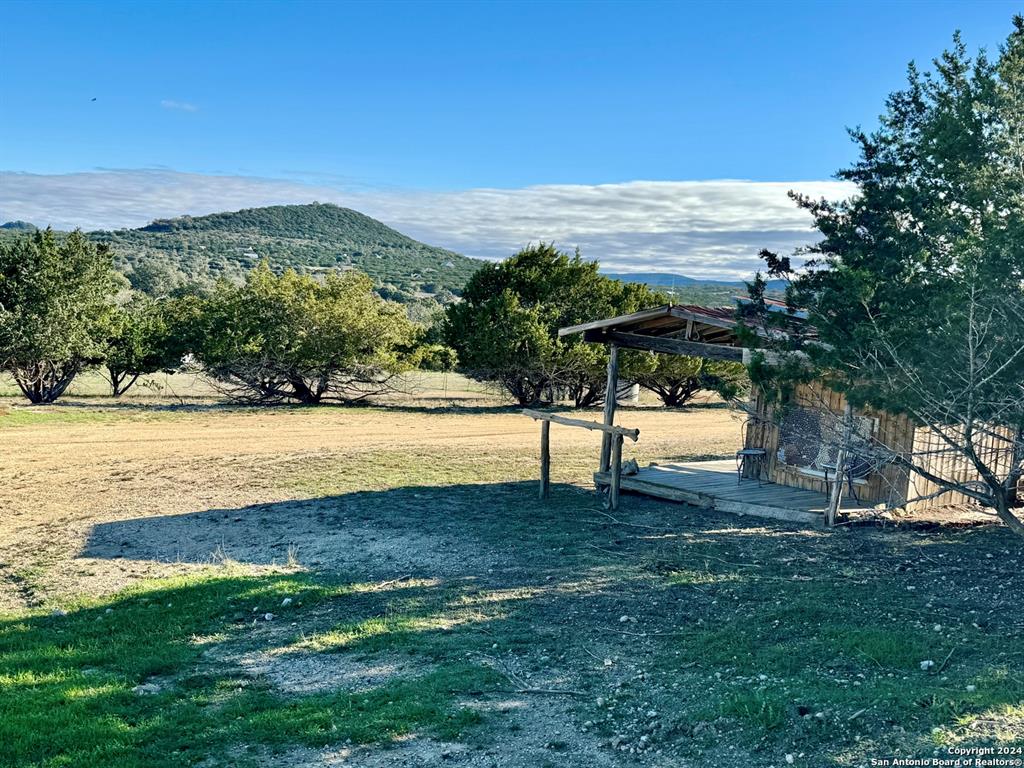Audio narrative 
Description
End of Road Privacy behind an electric gate. The 5 bedroom 3 bath ranch style home offers peace of mind for the ranch owner with easy commute to San Antonio or Boerne. The two story home showcases a massive rock wood-burning fireplace in the great room. The dining room accommodates a 12' table and has a custom rock wet bar. The spacious master bedroom has a cast iron wood burning stove, an amazing 21'x 6' walk in closet, an en suite bathroom with double vanity and shower and exterior access to the 50' covered porch which provides stunning views of Hill Country sunrises and whitetail and Axis deer. A second master suite with tile shower and walk-in closet and a third bedroom also have exterior access to the covered porch. A library, office/craft room, and guest bathroom with tub/shower combo and laundry room round out the downstairs rooms. The 35' x 15' upstairs space with walk-in closet offers the versatility of a 5th bedroom, second living area, or game room. Pocket doors and three
Rooms
Interior
Exterior
Lot information
Financial
Additional information
*Disclaimer: Listing broker's offer of compensation is made only to participants of the MLS where the listing is filed.
View analytics
Total views

Property tax

Cost/Sqft based on tax value
| ---------- | ---------- | ---------- | ---------- |
|---|---|---|---|
| ---------- | ---------- | ---------- | ---------- |
| ---------- | ---------- | ---------- | ---------- |
| ---------- | ---------- | ---------- | ---------- |
| ---------- | ---------- | ---------- | ---------- |
| ---------- | ---------- | ---------- | ---------- |
-------------
| ------------- | ------------- |
| ------------- | ------------- |
| -------------------------- | ------------- |
| -------------------------- | ------------- |
| ------------- | ------------- |
-------------
| ------------- | ------------- |
| ------------- | ------------- |
| ------------- | ------------- |
| ------------- | ------------- |
| ------------- | ------------- |
Mortgage
Subdivision Facts
-----------------------------------------------------------------------------

----------------------
Schools
School information is computer generated and may not be accurate or current. Buyer must independently verify and confirm enrollment. Please contact the school district to determine the schools to which this property is zoned.
Assigned schools
Nearby schools 
Source
Nearby similar homes for sale
Nearby similar homes for rent
Nearby recently sold homes
475 Stoney Hill Ln, Pipe Creek, TX 78063. View photos, map, tax, nearby homes for sale, home values, school info...
View all homes on Stoney Hill Ln





























































