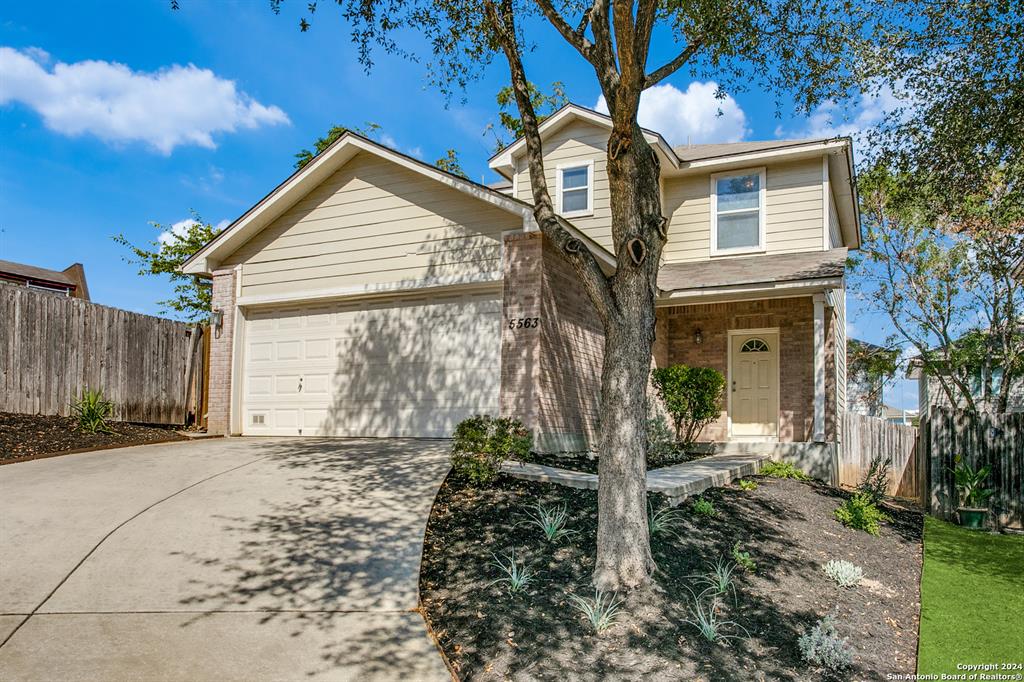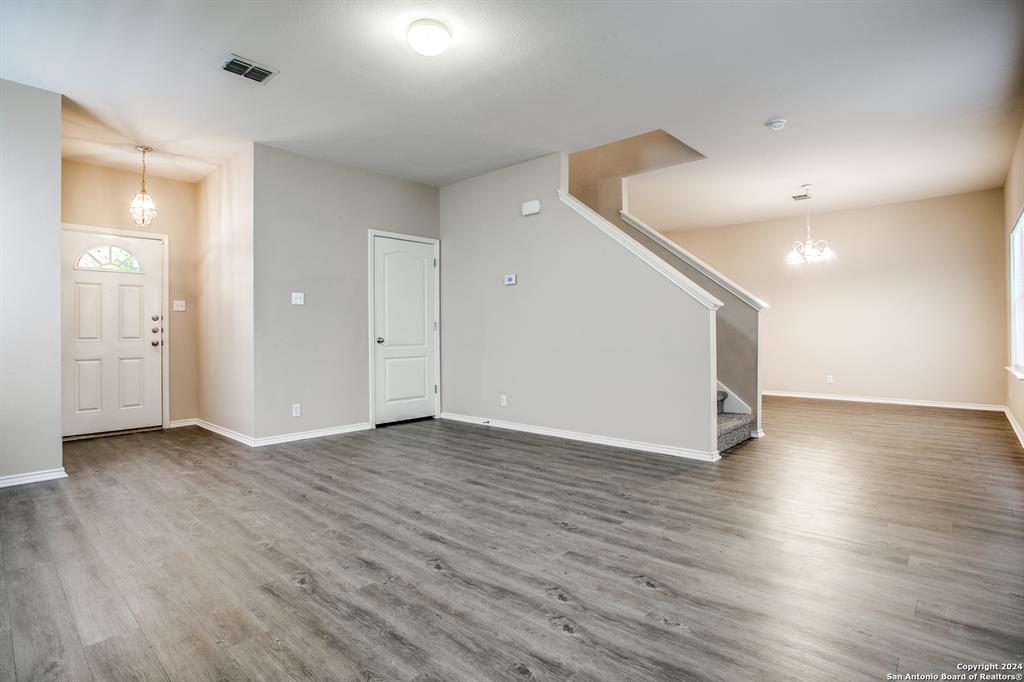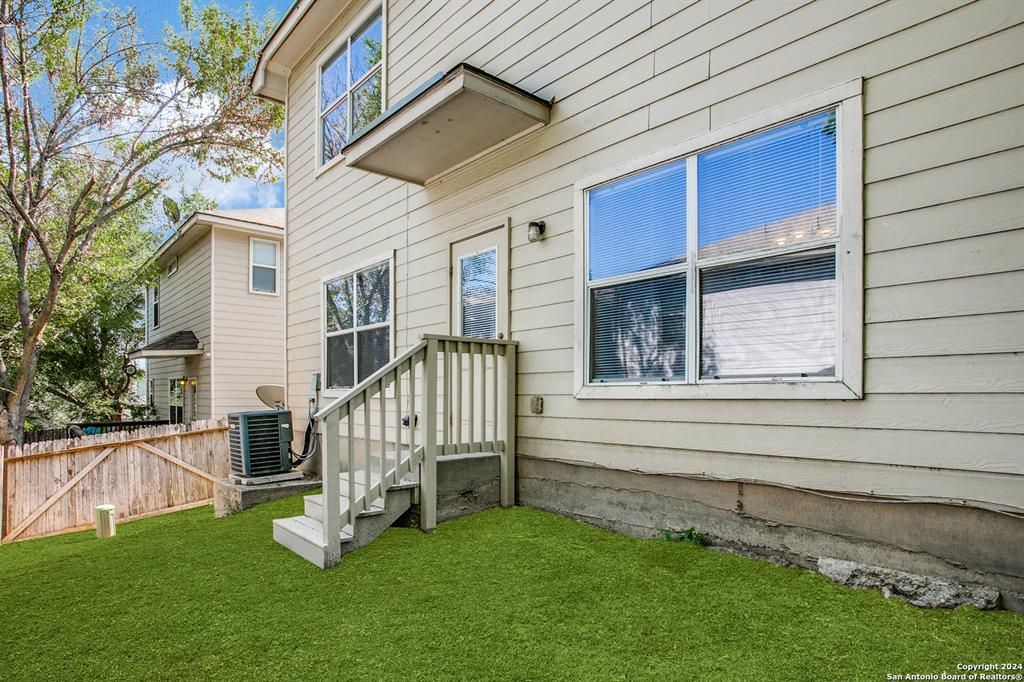Audio narrative 
Description
Welcome to your spacious sanctuary in Rockwell Village, nestled within a secure gated community. This inviting 2-story abode boasts an open layout adorned with laminate flooring and cozy carpeting, perfect for both relaxation and entertainment. Your culinary adventures will flourish in the generously equipped kitchen, featuring ample cabinet space and expansive countertops. Ascend to the oversized master suite, where lofty ceilings amplify the sense of grandeur. Unwind in the master bath's tub/shower combo, illuminated by abundant natural light, and revel in the convenience of a large walk-in closet. Outside, the low-maintenance zero scape yard beckons for leisurely afternoons. Positioned near the Medical Center, USAA, UTSA, and a myriad of shopping and dining options, convenience is at your doorstep. While furry companions are welcome on a case-by-case basis, please note that this pet-friendly haven extends its hospitality exclusively to our canine friends. Come experience the epitome
Exterior
Interior
Lot information
Additional information
*Disclaimer: Listing broker's offer of compensation is made only to participants of the MLS where the listing is filed.
View analytics
Total views

Subdivision Facts
-----------------------------------------------------------------------------

----------------------
Schools
School information is computer generated and may not be accurate or current. Buyer must independently verify and confirm enrollment. Please contact the school district to determine the schools to which this property is zoned.
Assigned schools
Nearby schools 
Source
Nearby similar homes for sale
Nearby similar homes for rent
Nearby recently sold homes
Rent vs. Buy Report
5563 PAINTER GRN, San Antonio, TX 78240-3144. View photos, map, tax, nearby homes for sale, home values, school info...
View all homes on PAINTER GRN














