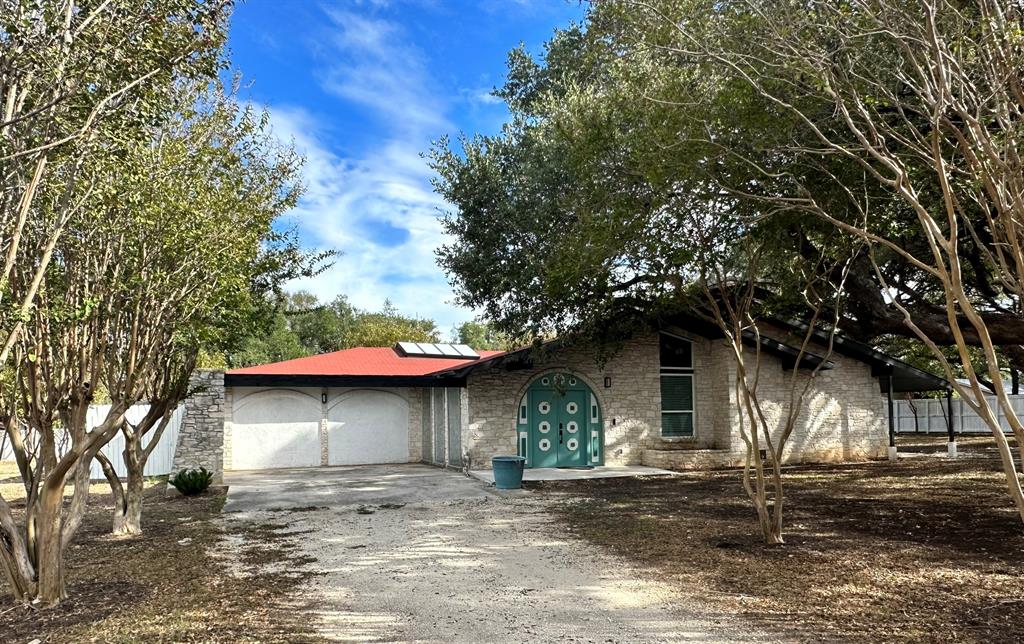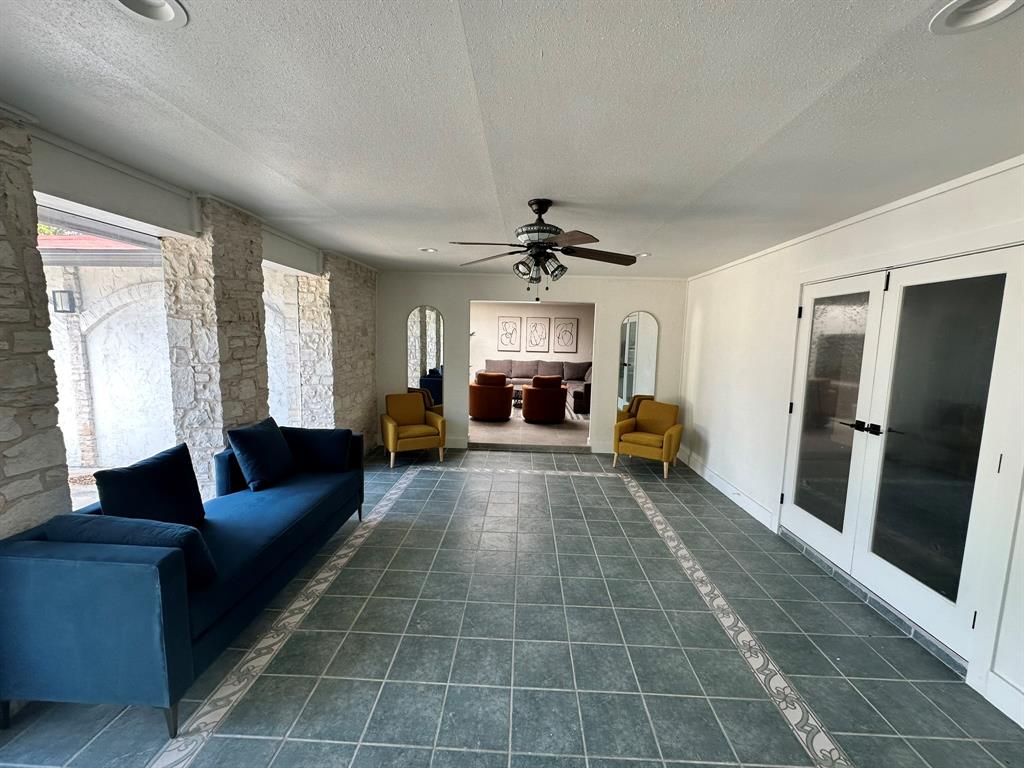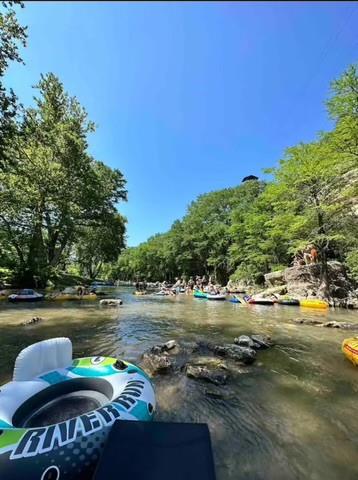Audio narrative 
Description
LOCATION! LOCATION! LOCATION! COMPLETELY REMODELED AND OPERATING SHORT-TERM RENTAL ON THE HORSESHOE WITHIN WALKING DISTANCE TO THE GUADALUPE RIVER AND WHITEWATER AMPITHEATER. Investors, here is your chance to purchase a complete turnkey home on the Horseshoe. The remodel was completed in late 2023 and has been operating as an STR ever since. The home sits on over an acre and is nestled under the oaks. No flood plain issues with this one and just walk to the tube rental and then into the water for your relaxing two-hour float. The five-bedroom and four-bathroom home was taken down to the studs and redone from the inside out. New plumbing, electrical, septic tank and field, AC, flooring, drywall, windows, doors, designer plumbing and electrical fixtures, solid wood cabinets with soft close and quartz countertops throughout. The attention to detail is obvious when you walk through and some of the vintage original details are visible. Great neighborhood that is at the heart of all the action. The home can be purchased with all the furniture for your complete turnkey vacation rental or second home. Don't miss your opportunity to own this home today.
Interior
Exterior
Rooms
Lot information
View analytics
Total views

Property tax

Cost/Sqft based on tax value
| ---------- | ---------- | ---------- | ---------- |
|---|---|---|---|
| ---------- | ---------- | ---------- | ---------- |
| ---------- | ---------- | ---------- | ---------- |
| ---------- | ---------- | ---------- | ---------- |
| ---------- | ---------- | ---------- | ---------- |
| ---------- | ---------- | ---------- | ---------- |
-------------
| ------------- | ------------- |
| ------------- | ------------- |
| -------------------------- | ------------- |
| -------------------------- | ------------- |
| ------------- | ------------- |
-------------
| ------------- | ------------- |
| ------------- | ------------- |
| ------------- | ------------- |
| ------------- | ------------- |
| ------------- | ------------- |
Down Payment Assistance
Mortgage
Subdivision Facts
-----------------------------------------------------------------------------

----------------------
Schools
School information is computer generated and may not be accurate or current. Buyer must independently verify and confirm enrollment. Please contact the school district to determine the schools to which this property is zoned.
Assigned schools
Nearby schools 
Source
Nearby similar homes for sale
Nearby similar homes for rent
Nearby recently sold homes
640 Rainbow Rdg, Canyon Lake, TX 78133. View photos, map, tax, nearby homes for sale, home values, school info...

































